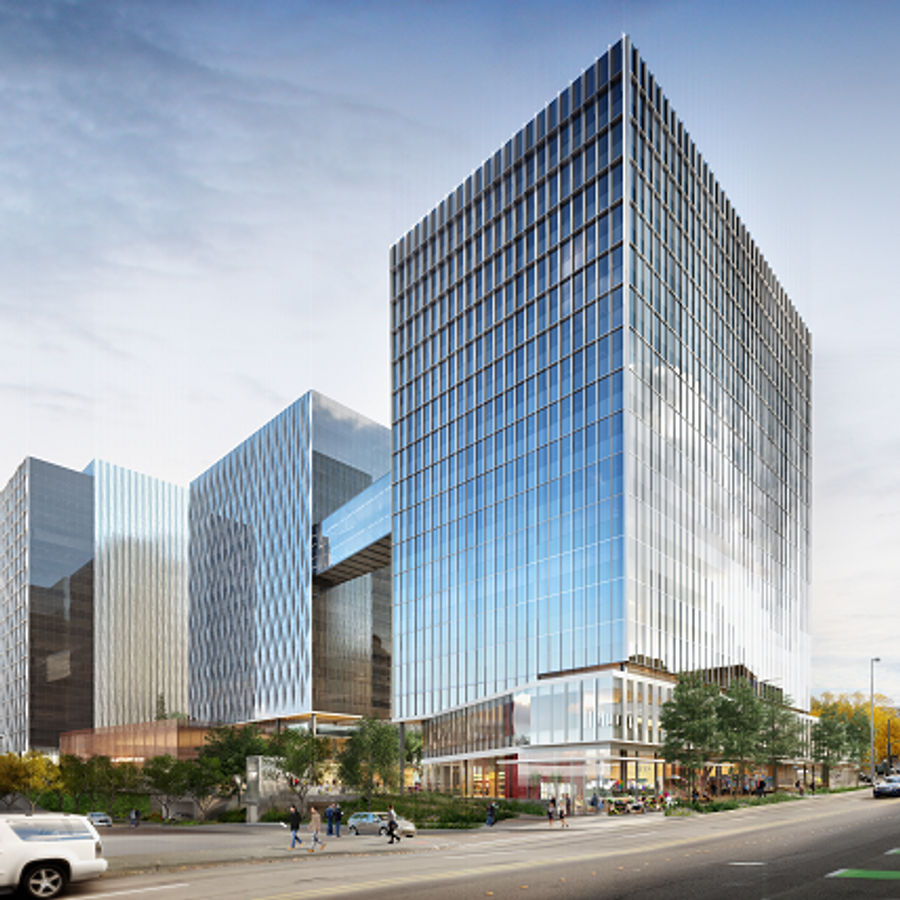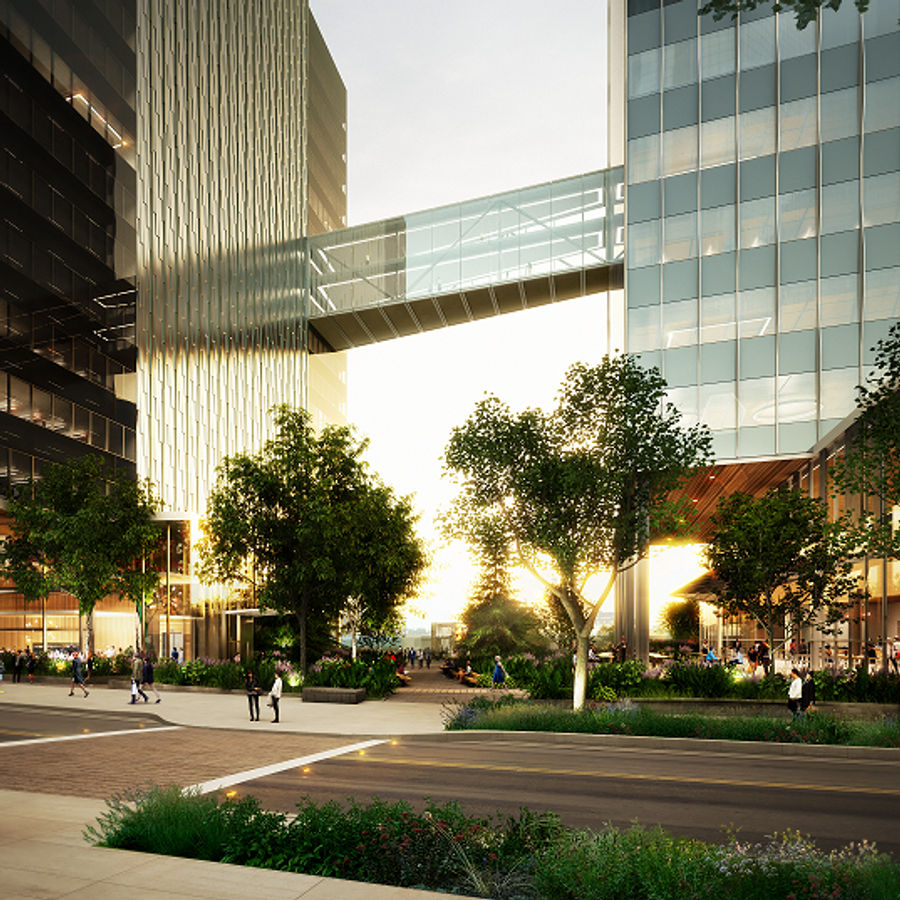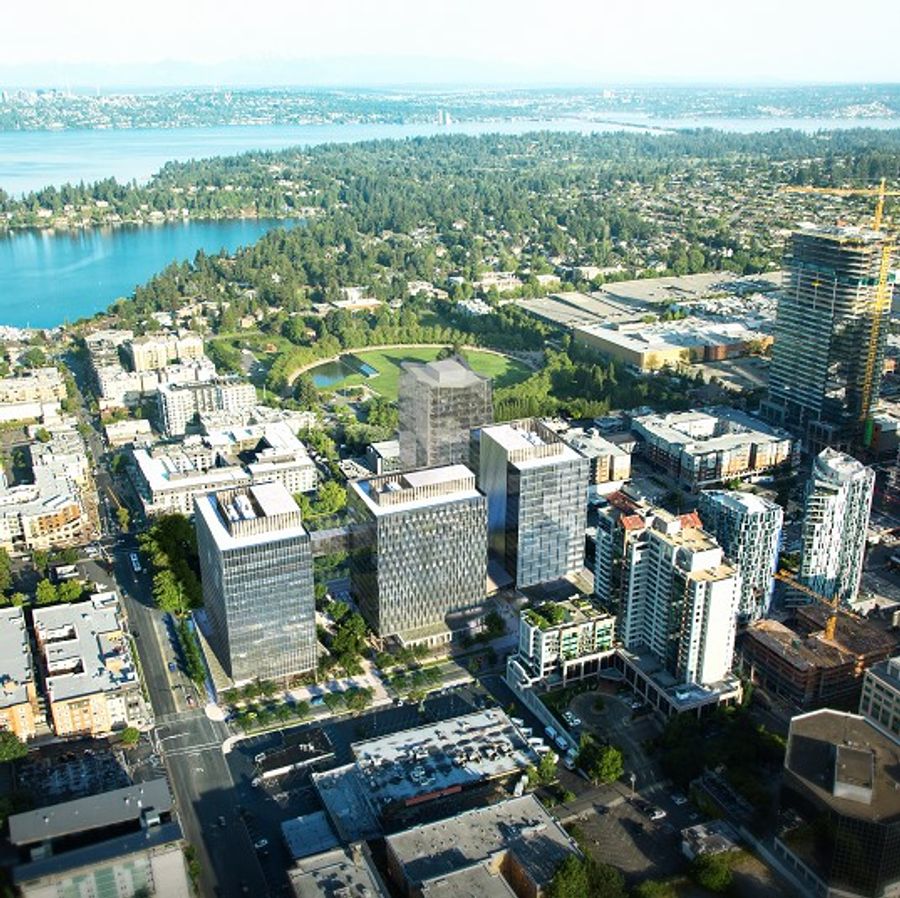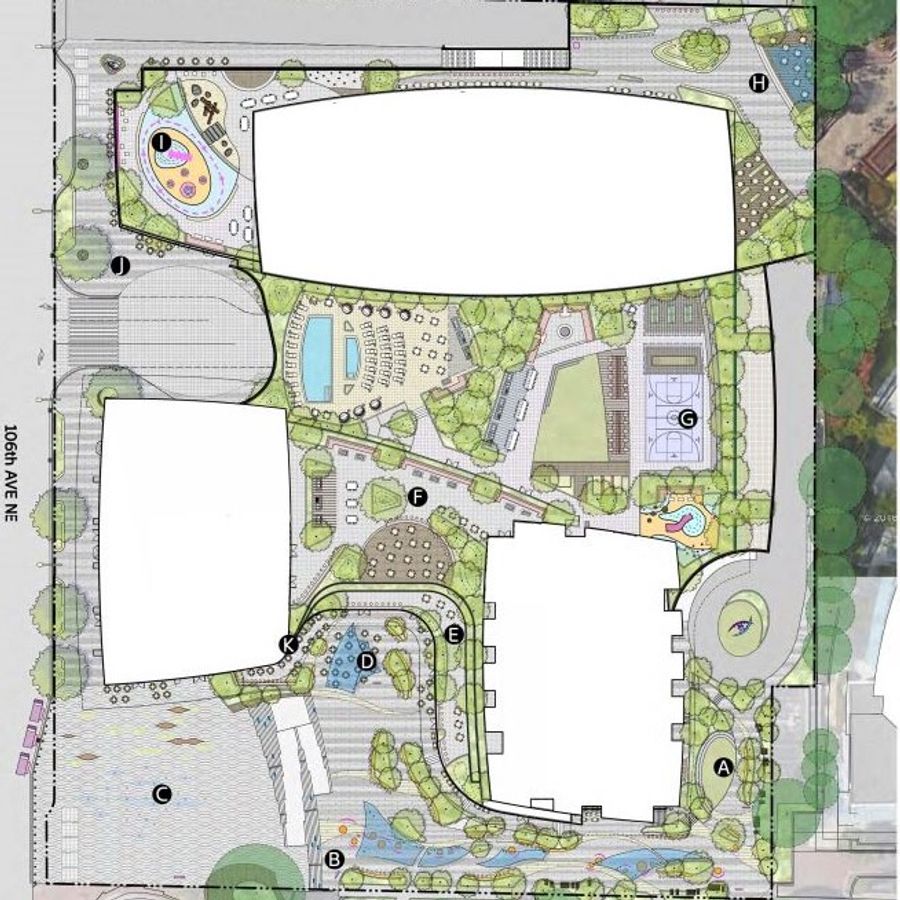117 106th Ave NE
Bellevue, WA 98004
(206) 342-2000
West Main
Located in Bellevue's core, an ensemble of three buildings slated for office, retail, and mixed-use are under construction in a half-block development project to enhance the adjacent streetscapes and promotes a pedestrian-friendly environment through open space amenities and retail outlets. The north and south towers will be 17 stories, the middle tower, leased by Amazon, will include over 1M square feet of office and 35,000 square feet of retail space.
Target Completion: Q4 2022
Project Features
- Large outdoor mid-block plaza
- 2-story lobbies with small scale retail kiosks
- Large floor plates at levels 1 and 2
- Offset cores
- Unique façade patterning for each tower
- Generous outdoor “living room”
- Bicycle accommodations
- Elevated terraces with beautiful views
- Below-grade parking
Design Vision
Through massing, pattern and texture, the project aims to achieve diversity of expression while sharing common materials and key design elements. A strategic layout between the towers allows for distant views out and maximum solar access to key pedestrian spaces. A common podium language wraps the base of each tower, reinforcing the notion of pedestrian flow and movement and allowing for diversity at the retail and pedestrian scale. A mid-block plaza will serve as a key destination, unifying the project and enhancing the “thru-block” experience throughout the site.
Architects: Graphite Design Group and BDA Member, Compton Design Office
Contractor: BDA Member, GLY Construction
Developer: BDA Member, Vulcan Inc.




This building and its tenants are served by the BDA's transportation management program, Connect Bellevue.
- La Mar Cocina Peruana10508 Main St (81 feet SW)
- Toshi's Teryiaki10618 Main St (196 feet SE)
- Tapster193 106th Ave NE (219 feet NE)
- Bellden Cafe10527 Main St (226 feet SW)
- Tienda La Mexicana108 106th Ave NE (209 feet E)
- Between Friends137 106th Ave NE (223 feet NW)
- Story in a Bottle Wines10677 Main St (300 feet SE)
- West Elm1 Bellevue Way NE (563 feet W)
- Main Street Flats Garage10575 Main St (213 feet S)
- Pagliacci Parking Lot10600 Main St (231 feet SE)
- Main St Flats Parking10505 Main St (258 feet SW)
- FedEx Office Print and Ship Center Parking Lot40 Bellevue Way NE (268 feet W)
